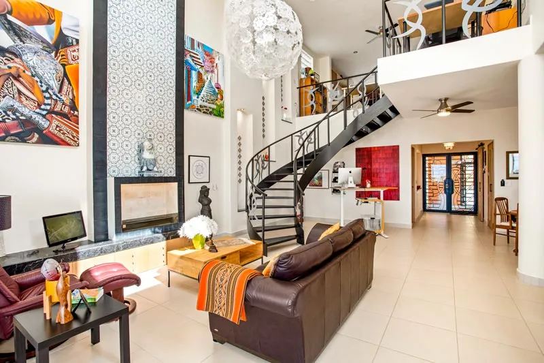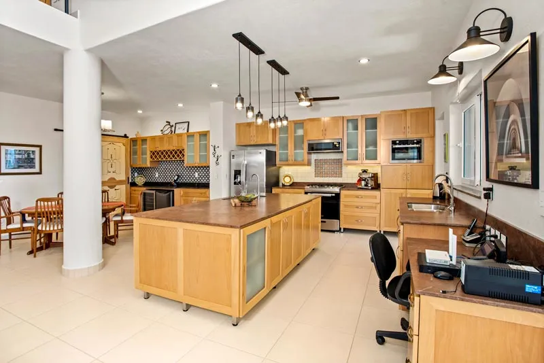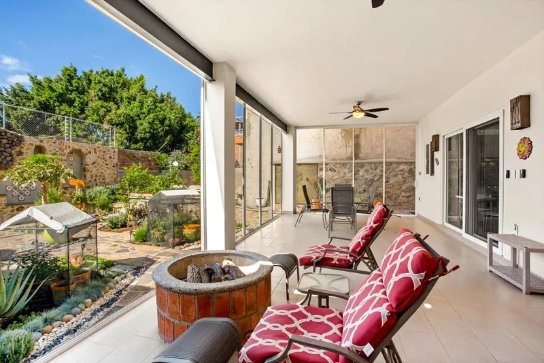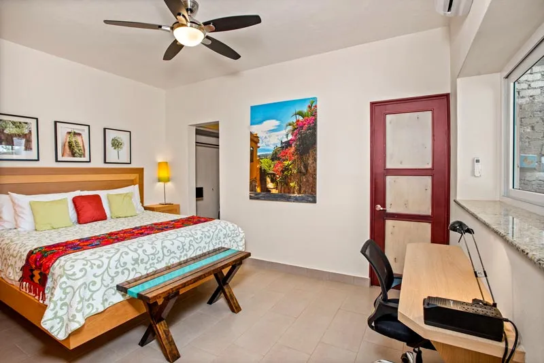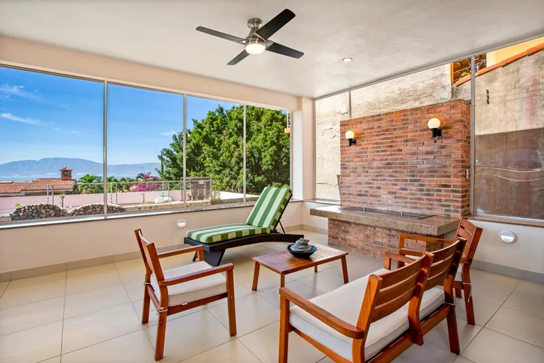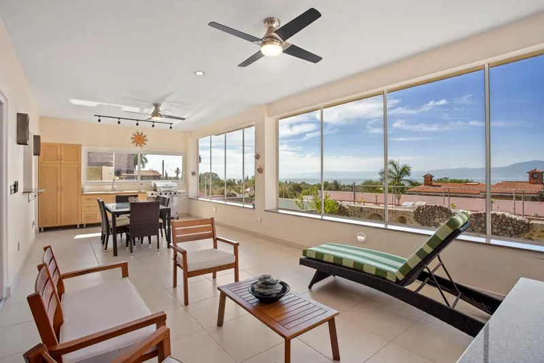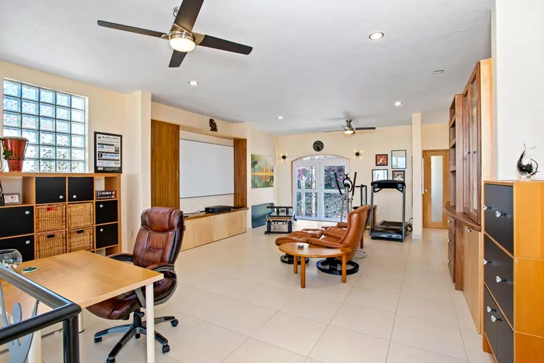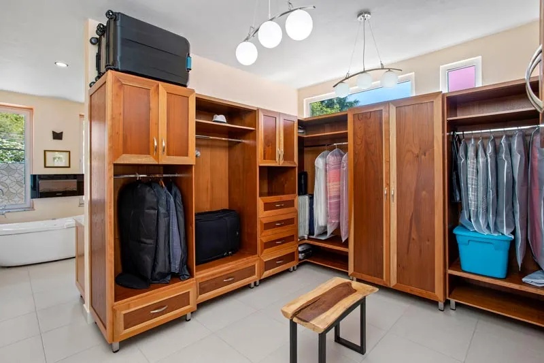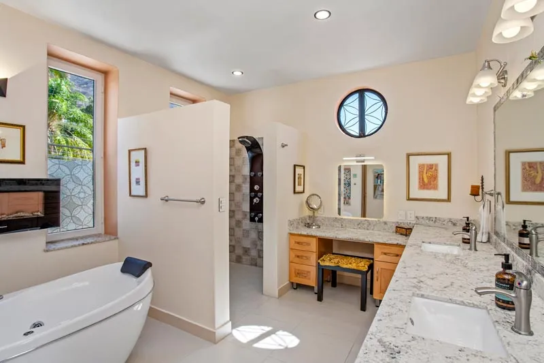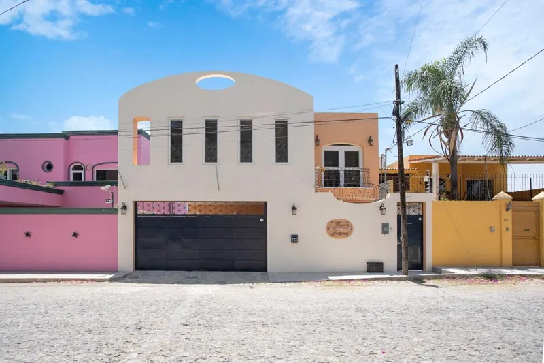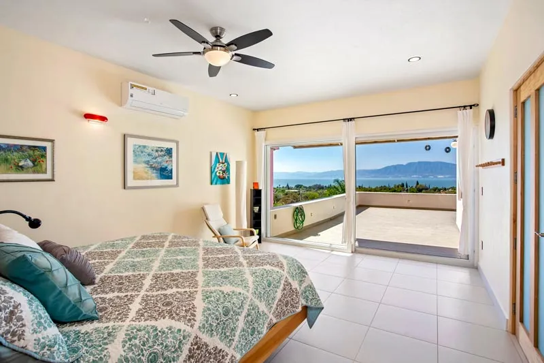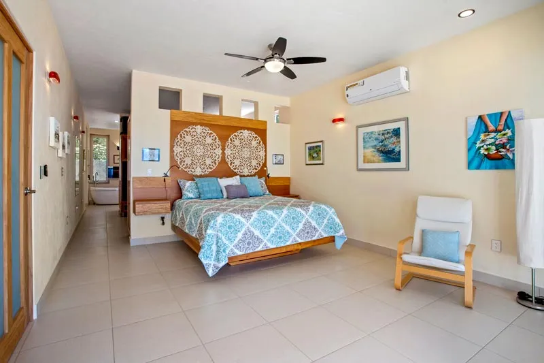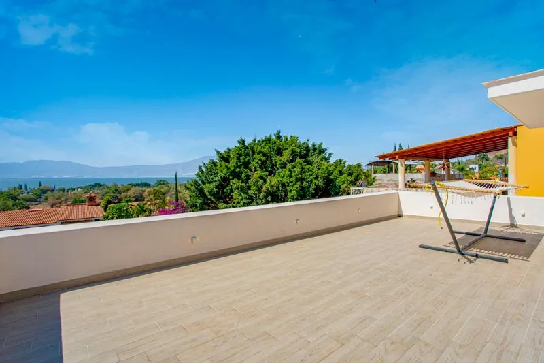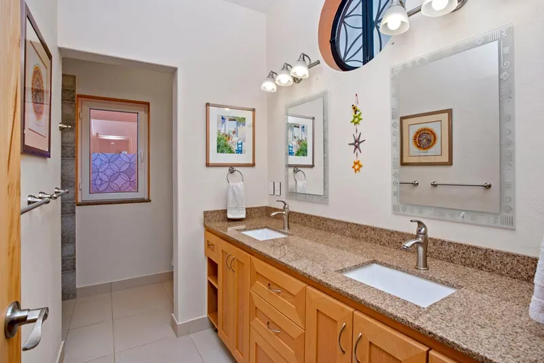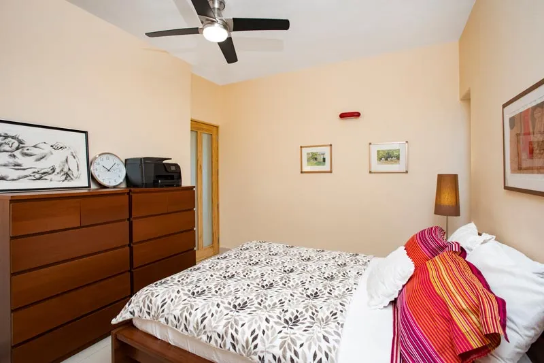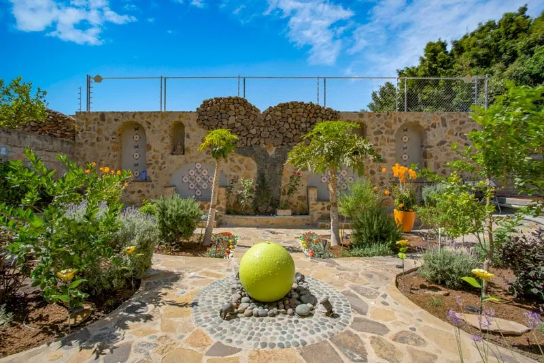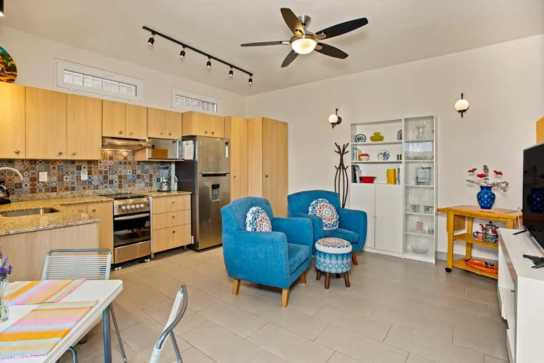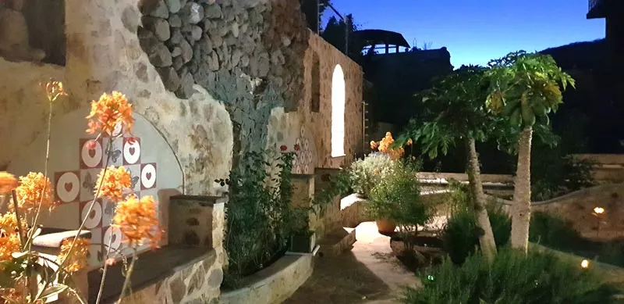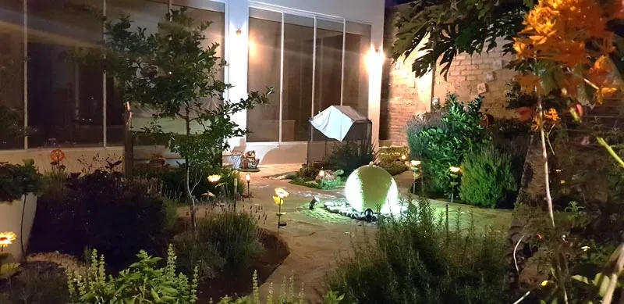Description
Live in Luxury, with magnificent Lake and Mountain views, in this impeccably constructed and maintained, custom built home with private access to Full Casita. Contemporary elegance greets you upon arrival at Villa Corazon Magica in desirable Rancho del Oro. The arched windows, Juliette balcony, ‘flower of life’ privacy ironwork and laser cut address sign, immediately speak of ‘something special’.
Opening the pad locked pedestrian door, you will be awed by the extravagant lake views from the top of the stairway leading to the Casita. A quick look side-side reveals an artistic tile design at the top of the stairway, at the start of the ‘wall of lights’ walkway paved in a lovely ‘flower carpet’ motif. Turn right toward the entrance at the Yin Yang sign, walking past ‘the heart of the house’ embedded in the stone pathway, to arrive at the custom designed doors with figurines depicting a loving couple dancing.
First Floor
Entering the foyer, your eyes will be drawn to the soaring double height ceilings and the Lake that seems so close. By the entrance you will find a 2-piece bath with an artistic ‘barn door’ and parota wood cabinetry. A lighted niche allows for displaying a prized piece of artwork to set up your personal style right from the entrance.
Your guests will be enchanted with the private guest suite on the right, with its own walk-in cedar closet and large ensuite bathroom with ‘his & her’ sinks. A sizable walk-in shower with playful tile motif completes the comfortable guest space.
Continuing into the ‘great room’ you will be wowed by the lofty fireplace rising to the second level ceiling, by the magical hanging light globes, and the magnificent, curved iron staircase. Linger in this impressive two story room which contains a dining area, full bar with wine racks, bar fridge and wine cooler. The enviable ‘chef’s kitchen’, complete with a vapor oven, has a massive island topped with Italian granite, ideal for preparing simple or sumptuous meals. There is ample space for an office/library area plus living space in front of the gas/bio-ethanol fireplace for those cooler evenings or mornings. For alfresco dining and entertaining, exit via quality PVC doors to the spacious, screened-in terrace with an additional kitchenette, dining room and living room by another cozy gas/bio-ethanol fireplace.
The laundry room off the bar area has its own entrance from the garage to bring in your shopping; it has two work stations plus cabinetry, an ingenious laundry sink, top of the line LG washer/dryer and one full wall of cabinet/storage space for those Costco runs.
Second Floor
Rising from the first floor upwards is a true work of art in steel. This curved staircase features laser cut figurines of a dancing couple leading you to an extensive multipurpose area which can be used as an office/library/TV room/gym/hobby room, with the Juliette balcony facing the green mountain landscape and broad windows on the south allowing for sweeping lake views.
The custom built grand master bedroom suite is also upstairs. A large 2 ton ‘smart’ mini split air conditioner ensures not only the perfect sleeping temperature in the room but can efficiently cool the entire home. Sliding PVC glass doors lead out to the huge upper-level terrace where you can dance under the stars. This is also an ideal spot for relaxing in a hammock or installing a hot tub for evening dips.
The master suite continues with an extensive ‘his and her’ walk-through cedar closet and into the considerably sized ensuite bath with a make-up station, twin sinks, a freestanding jetted jacuzzi tub, high quality granite counter tops and window sills, and a ‘massage’ Total Shower System for your refreshing enjoyment.
Casita
Your rental guests or visiting family members can access the private garden Casita by walking down the easy-to-navigate, talavera lined steps to the ‘Tree of Life’ garden. The Casita is fully self-contained with kitchen, living, dining area, washer/dryer, king sized bedroom with ensuite bath, walk-in closet, mini-split air conditioner for keeping the perfect temperature, and wall anchored safe. A 500 sq. ft. screened-in terrace allows for outdoor living mosquito-free, with the added enjoyment of a gas ‘campfire pit’, and plenty of space for dining and living outdoors. Enjoy magical evenings by the fire, mesmerized by the dancing flames and flickering solar garden lights, sweet scent of lavender and citrus tree flowers wafting in. Your guests will never want to leave!
All this is surrounded by an electric fence security system, in-house alarm, garage alarm, and cameras ensuring piece of mind whether at home or traveling.
This home is filled with quality and pride of ownership, along with many features and conveniences for comfortable, modern living.
– 6 solar CFE electical panels (say goodbye to electric bills)
– 3 whole house surge protectors
– an abundance of beautiful lights and electrical outlets throughout
– ceiling fans throughout the home and terraces
– high-end appliances
– PVC windows and doors
– decorative, protected windows
– decorated niches throughout (even on the ‘Tree of Life’ wall) with spot lighting
– tasteful, creative details, built-in wood cabinetry and steel art throughout
– top of the line whole house water filtration system
– reverse osmosis drinking water in the main house and Casita
– separate watering cistern and in-ground sprinkler system for the ‘Tree of Life’ garden
– a water feature – peaceful globe fountain – in the center of the garden
– fruit trees, medicinal plants and flowers complete the superb garden landscape
– separate bio-digestor wastewater systems for the house and Casita
– construction plans for buildings, electrical, carpentry, gas, water supply and drainage systems
– incredible infrastructure, from the lot and foundation upward.
Make an appointment today to view this extraordinary property!
AGENT MUST BE PRESENT FOR ALL SHOWINGS. PLEASE ALLOW 24 + HOURS NOTICE. NO SHOWINGS ON FRIDAYS
Overview
- House
- 3
- 3
- 432
- 2020
- 2
- Floors
Address
Open on Google Maps- Address Río Amazonas 39
- City Ajijic
- State/county Jalisco
- Zip/Postal Code 45920
- Area Rancho del Oro
- Country Mexico
Details
Updated on March 11, 2024 at 11:07 am- MLS ID: CAR9309
- Price: $899,000.00 US
- Property Size: 432 m²
- Land Area: 429 m²
- Bedrooms: 3
- Bathrooms: 3
- Property Type: House
- Property Status: For Sale
- Floors: 2
Features
- 110v Electrical
- 220v Electrical
- Aljibe/Cistern
- Casita with 1 Bed, 1 Bath
- Covered Terrace
- Deck/Balcony
- Den/Family Room
- High speed internet
- Lake and Mountain View
- Laundry hook-up
- Municipal Water
- Pantry
- Parking-2 cars
- Parking-off street
- Patio
- Phone line
- Potable Water
- Security System
- Septic Tank
- Solar Electric System
- Studio/Office
- Walled/Fenced
- Yard/Jardin
